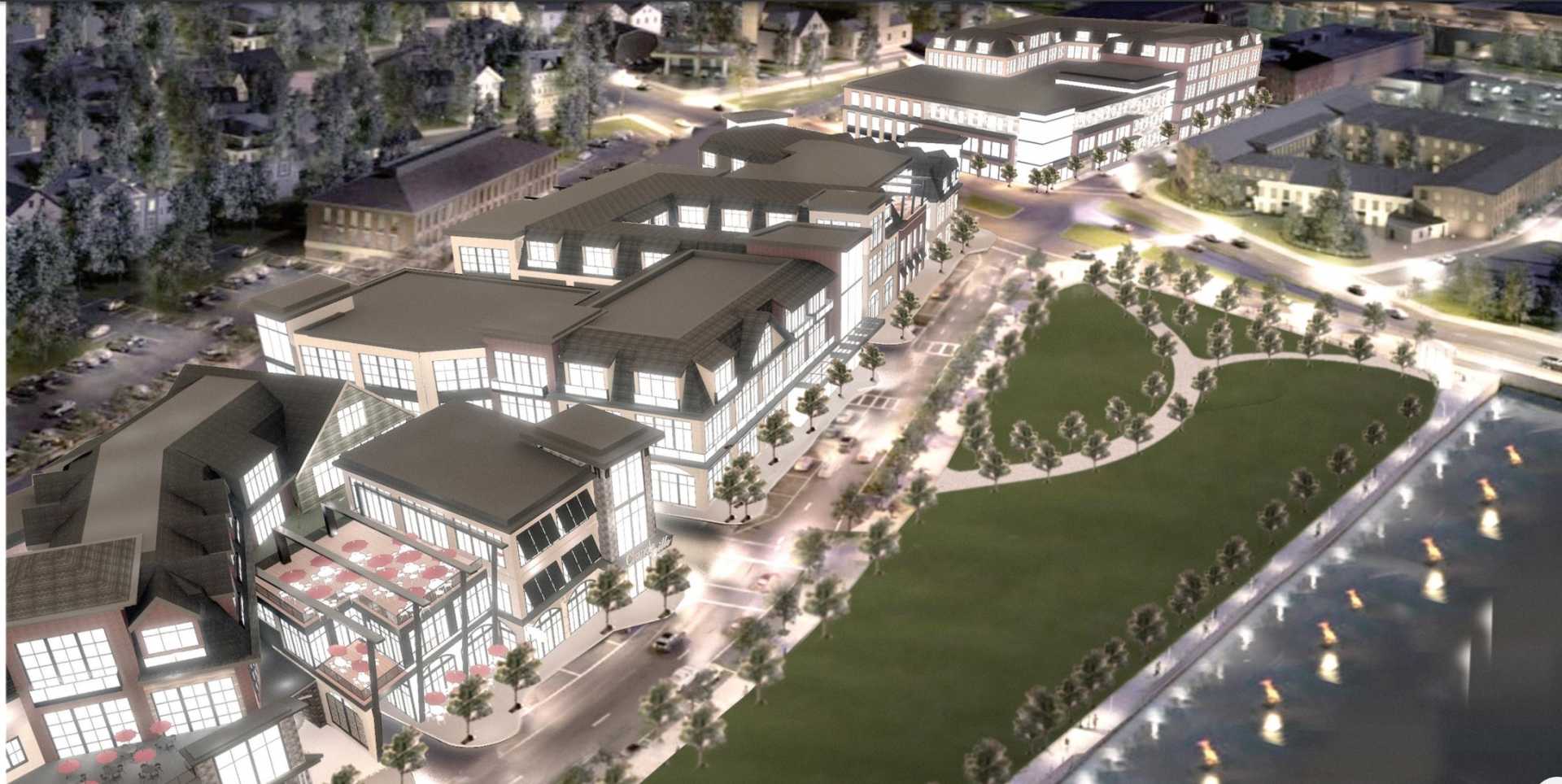News
Competition Heats Up for Development of Parcel 5 in Providence

PROVIDENCE – Nine firms have submitted proposals to develop Parcel 5, a highly sought-after 1½-acre plot located in the 195 Redevelopment District on the east side of the Providence River. The site, sandwiched between South Main and South Water Streets, is one of the district’s last major undeveloped properties.
The proposed developments range widely in size, from 104 to 259 residential units, and include both single and multiple building structures. Many include commercial space on the ground floor, and some plans propose buildings as tall as six floors.
The I-195 Redevelopment District Commission is scheduled to review the proposals during a meeting on Wednesday. The meeting, open to the public, will take place at District Hall on Dyer Street, with additional virtual participation available.
Interest in Parcel 5 surpasses that of nearby Parcel 2, which is being developed by Urbanica Inc. with a plan for two buildings comprising 170 residential units and commercial space. Parcel 2 initially attracted only three proposals.
The nine entities that submitted proposals for Parcel 5 include EQT Exeter, Transom Real Estate, CranLake LLC, Bluedog Capital Partners, LLC, Design Center Partners, The Parcel 5 Joint Venture (JV), Cabot, Cabot & Forbes, Greylock Property Group, and Toll Brothers. The ventures are responding to a call from the district commission to create pedestrian-friendly, mixed-use developments suitably integrated with the riverfront park and the Fox Point neighborhood.
EQT Exeter’s proposition features a six-story building containing 210 residential units, inclusive of workforce and live-work housing, with retail space and a 110-car parking garage. EQT Exeter previously developed the 249-unit Emblem 128 on Parcel 28.
Transom Real Estate has outlined a six-story structure with 220 apartments, gallery and retail spaces, and a restaurant. Its design includes courtyards connecting to the surrounding park and neighborhood.
CranLake LLC envisions two interconnected buildings named “The Wharf Building” and “The Vessel,” slated to house 201 residential units and significant retail and office space. Its design emphasizes sustainability, offering extensive bike parking and fewer car parking options.
Bluedog Capital’s plan, “Vital on the River,” proposes a unique mix of commercial, hotel, and condo spaces with additional amenities like a fitness center and a rooftop deck.
The Design Center Partners propose “The Providence Art & Design Center,” consisting of 200 residential units and a significant art and design venue, with partnered restaurant and exhibition spaces.
The Parcel 5 JV suggests a plan consisting of two buildings enclosing a courtyard, offering residential, retail, and community spaces.
Cabot, Cabot & Forbes’ proposal features a six-story development aiming for completion in March 2028, with significant retail space and split rooftop decks.
Greylock Property Group’s submission consists of two L-shaped buildings with a central courtyard, housing residential, retail, and office space.
Toll Brothers propose 227 residential units with split rooftop decks similar to other designs, integrated with retail and restaurant ventures.












