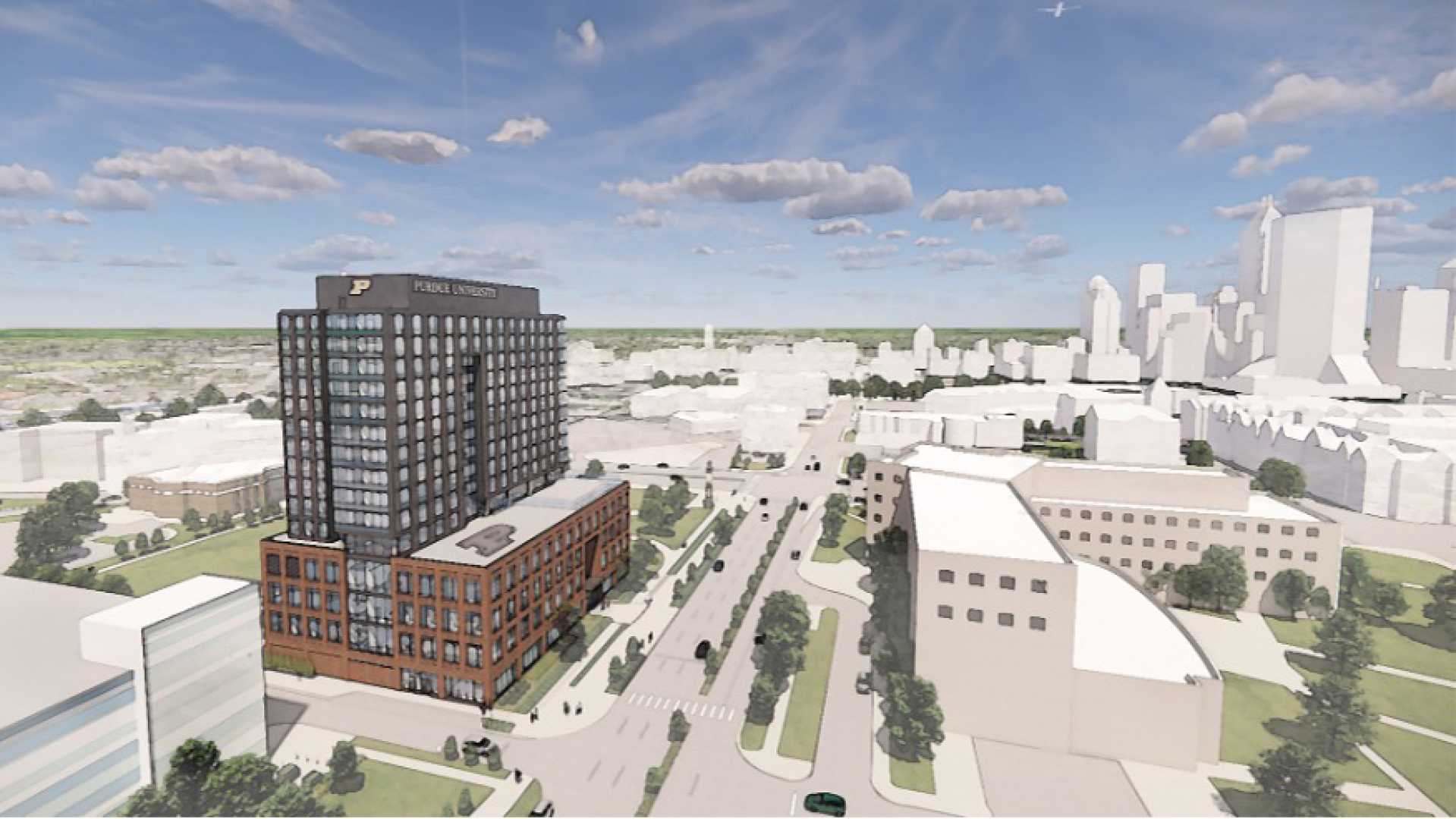Education
Purdue Unveils $187M Academic Success Building in Indianapolis

INDIANAPOLIS, Ind. — Purdue University has unveiled plans for a $187 million Academic Success Building in downtown Indianapolis, marking its first major construction project since splitting from Indiana University last summer. The 15-story, 248,000-square-foot facility is set to open in 2027 and will feature classrooms, labs, retail space, dining areas, and residential accommodations for 500 students.
The building, located at the northwest corner of Michigan and West streets, will include a four-story red-brick base and an 11-story tower with dark gray exterior materials and light-colored glass. The structure will also house makerspaces for student projects and serve as a hub for STEM-related programs. Purdue officials say the project reflects the university’s commitment to expanding its presence in Indianapolis and supporting Indiana’s economic growth.
“This investment reflects our commitment to providing a world-class residential and experiential learning experience supporting STEM-related needs critical to growing the Indiana economy,” said Jay Wasson, Purdue’s Vice President of Physical Facilities and Chief Public Safety Officer, in a statement.
The project is funded through a combination of housing and dining fees ($105 million), state funds ($60 million), and donations ($22 million). The site, currently used as a surface parking lot, is part of a 28-acre parcel gifted to Purdue following the dissolution of the Indiana University-Purdue University Indianapolis (IUPUI) partnership.
Purdue will continue to use five existing buildings on the IU Indianapolis campus for programs established before the split. The university has also made several real estate moves in the area, including purchasing property at 401 W. Michigan St. for $6.5 million and partnering with Dallara to house its motorsports engineering program in Speedway.
Construction is scheduled to begin in April 2024, with completion expected by May 2027. Browning Day and Perkins & Will are the architects, while Shiel Sexton will serve as construction manager.












